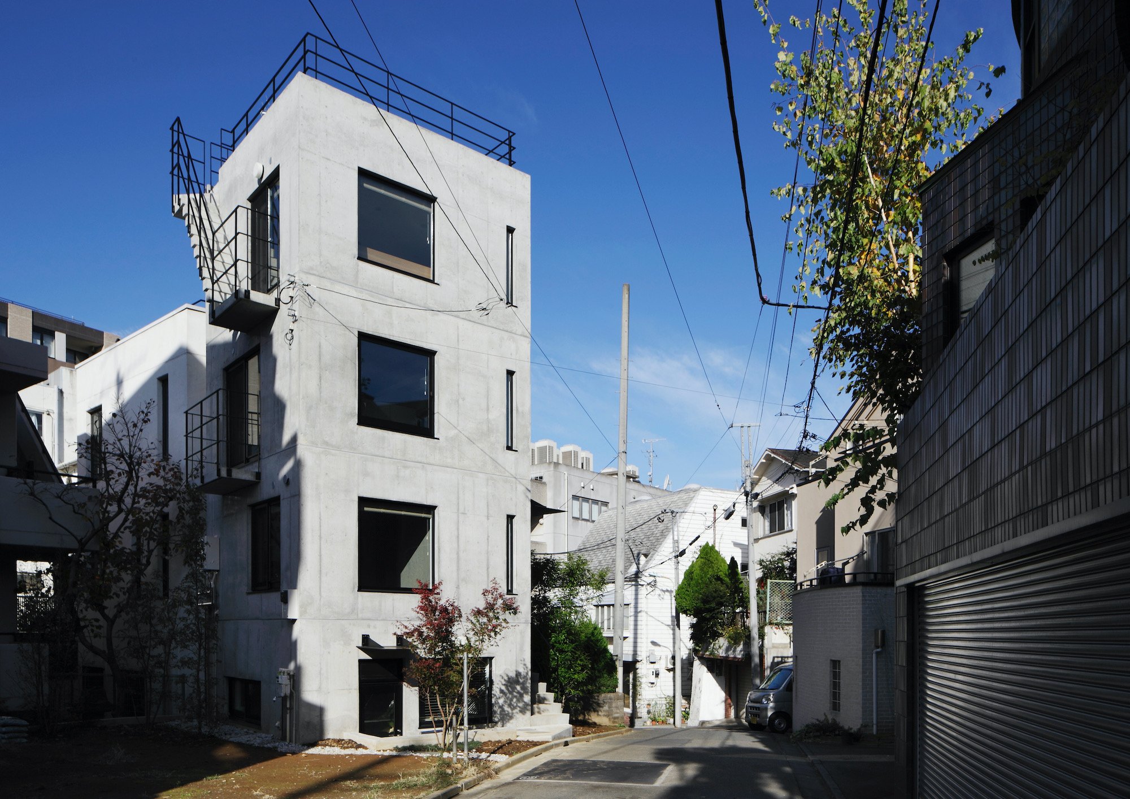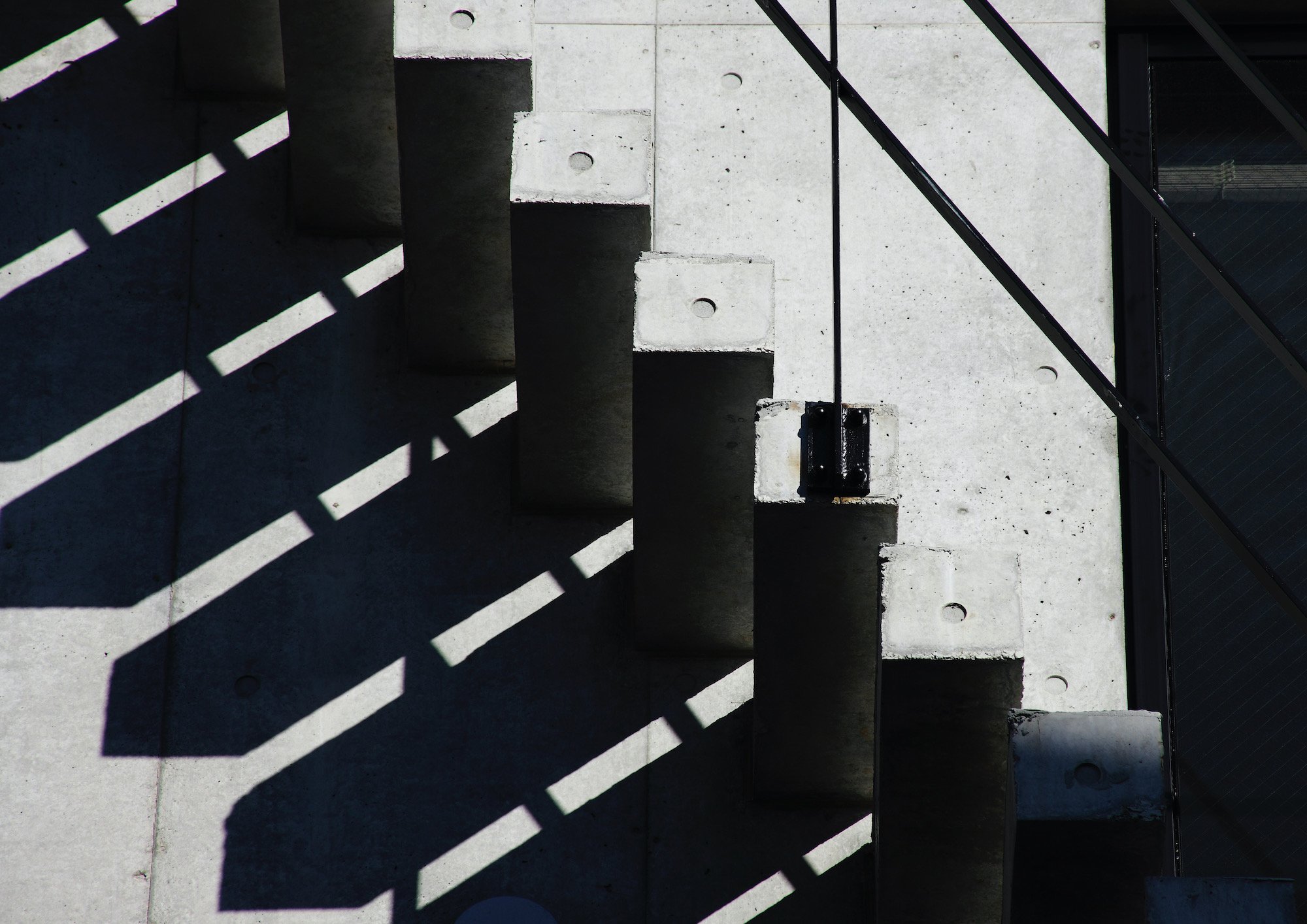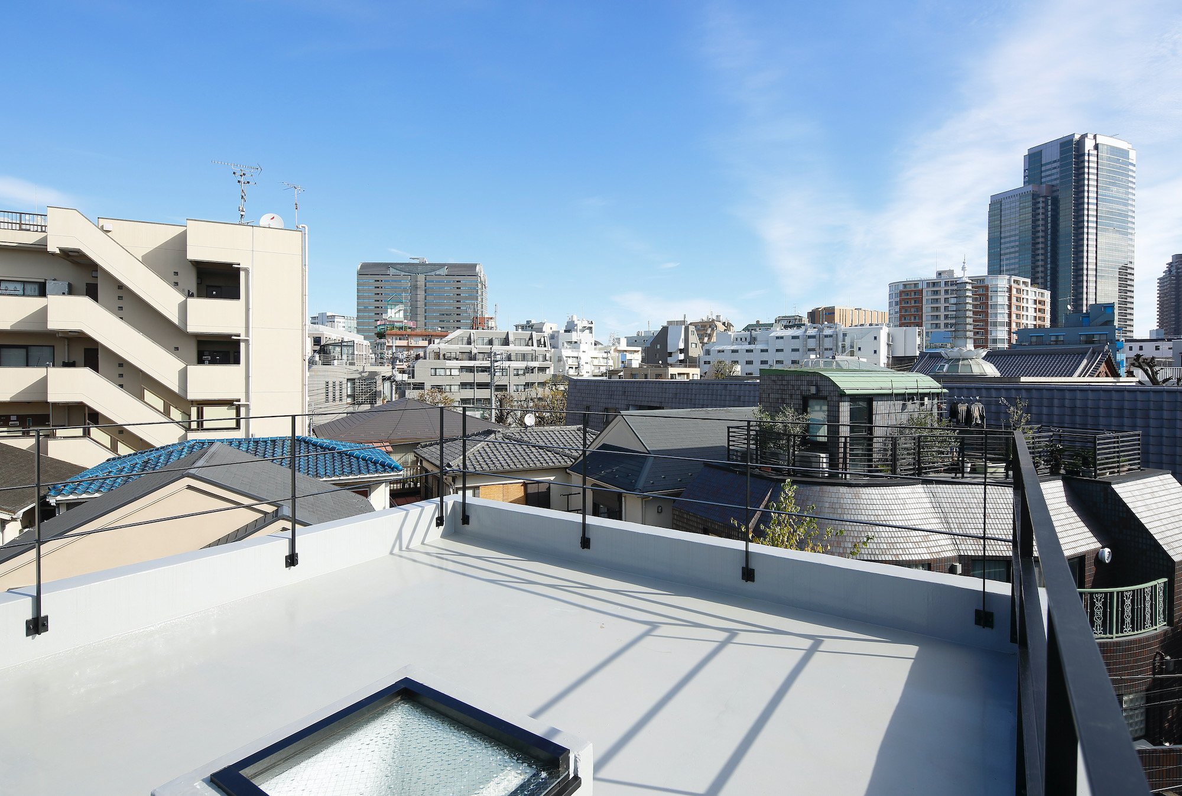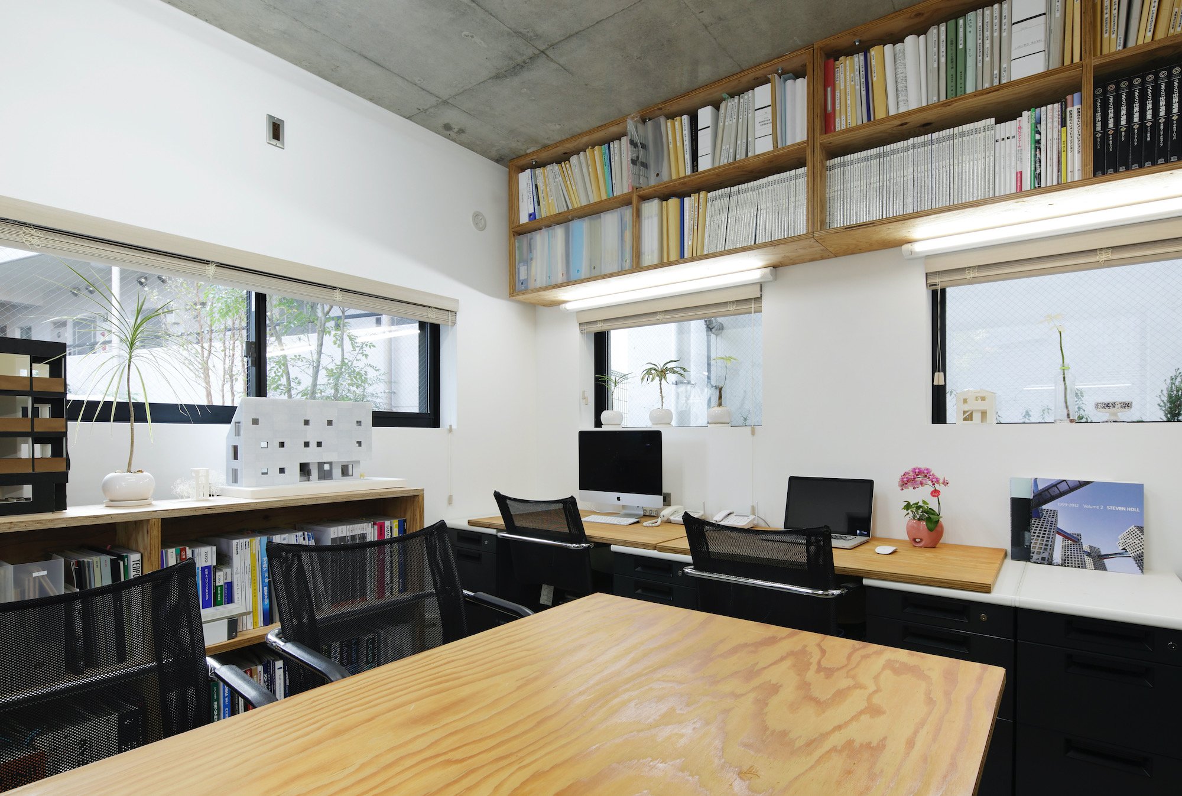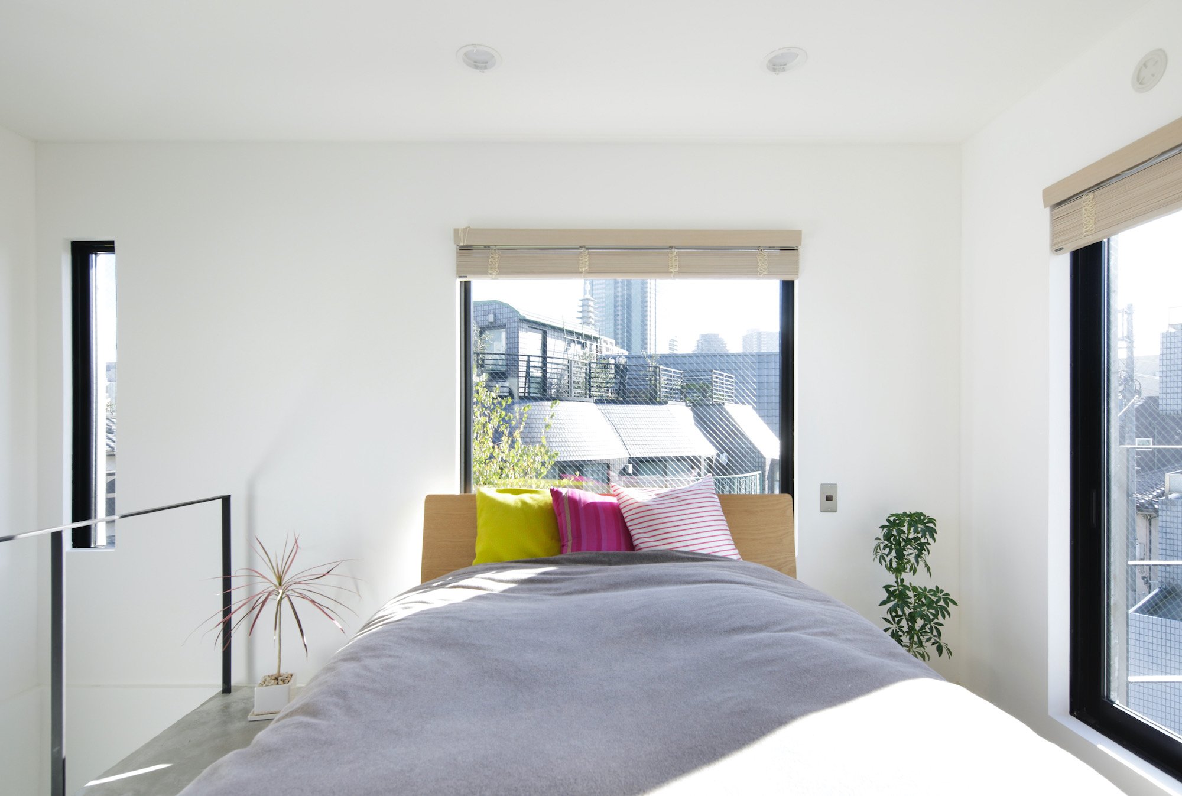Atelier & Residence
Atelier & Residence
アトリエを兼ねた自宅の計画です。 都心で土地を探していると、間口が狭く奥行きが深い、いわゆる鰻の寝床に出会うことがほとんど。 1年程かけて、数多くの土地を見に行きましたが、ほどんどが間口4m程の周囲を隣地建物に囲われた土地でした。 そんな中、接道長さ11m以上ある土地が出ました。 18坪かつ鋭角な三角形という、難易度の高い土地ですが、道路側には窓が取れ、息苦しさを感じない住宅がつくれるのではないかと考え、取得に踏み切りました。 狭小敷地の場合、高さ制限をクリアし、天井裏や小屋裏を計画するなどして、最大限の面積を確保していくのが設計のセオリーです。 土地の形に合わせて、建ぺい率・容積率いっぱいの床面積を確保し、接道する東側に大きな開口部を設け、屋根には巨大なトップライトを設置して光と風を入れる・・
そのようなプランを半年ほど練りました。 「光と風を取り入れ、緑に囲まれながら息苦しさを感じずに暮らしたい」 極めてシンプルですが、これが自分にとっての理想の住まいではないかと、ある時期から考えます。 都心の狭小・変形敷地ですが、どうしてもこの想いを諦められず、さらに半年ほど悩んだ挙句、平面的な広さを捨てました。 具体的には、最大60%の建ぺい率を、30%程度しか使わず、敷地面積の2/3を土として残す計画です。 住み始めるとこの効果は大きく、隣家と適度な距離を取りながら、光と風を取り込む住まいが実現しました。
市街地では、一般的に隣地境界線から50cm外壁を離して建物を計画します。 この建物同士の隙間は、エアコンの室外機を置くか、野良猫の通り道くらいしか使い道がありません。 この住宅の場合、一辺4mの正方形平面を、三角形の長辺に合わせる形で、道路から30度程度振って配置しています。 これにより、小さいながら3箇所の庭が残り、敷地内の使い道のない部分をほぼゼロにすることができ、天候の変化、四季の移ろいを直接に感じられる住まいとなりました。 平面計画からディテールまで、余計な装飾は一切せずに、植樹した緑が季節ごとに様々な色を見せてくれる、そんな住まいになればよいと考ました。
Atelier & Residence
This is a plan for a home that doubles as a studio.
When I was looking for a piece of land in the city center, I almost always came across the so-called "eel beds" with narrow frontage and deep depth. Most of the lot here in city center were only about 4 meters wide facing the road, surrounded by buildings on the neighboring land. Fortunately, I was able to find a land with more than 11 meters of frontage facing the roadway. We figured to have windows opened out to the roadway so that we wouldn't feel claustrophobic, so we decided to acquire the land eventhough it was a small lot. By theory, the keypoint for this design is to maximize the gross floor area and keep it under the height limit and planning some attic space. The built up area of the house is designed to match the shape of the lot, aligned with considerations to floor area to built area ratio, with a large opening on the east side of the road, and a huge top light on the roof to allow penetration of light and ventilation.
Over six months of planning, I wanted to create a space that brings in light and breeze, surrounded by greenery without the feeling of being claustrophobic. Simple, but at some point I thought that this would be the ideal home for me. It is a narrow and deformed site in the city center, but we couldn't give up on this idea, and after another six months of agonizing over it, we abandoned the idea to maximizing the horizontal area of the site. As a result, the plan used only 30% of the building's coverage ratio, which is normally maximised at 60% the most, and to leave two-thirds of the site area as soil. Once we began to live in the house, the atmosphere was great, as we were able to create a home that brings in light and wind while maintaining an appropriate distance from the neighboring houses.
Typically in cities like Tokyo, many buildings are generally planned with the outer wall off-setting only 50cm away from the neighboring land's boundary. The gap between these buildings is so-called "dead ground" and it is only used for putting an outdoor unit or a path for a stray cat to pass through. The squarish plan of this house with a 4metre side width is aligned facing the roadway at an angle about 30 degrees, creating an interstitial space for three gardens that surrounds the house. As a result, there is no "dead land" produced, so weather and seasonal changes can be felt directly from the surrounding garden, as we thought it would be great if the surrounding greens could express itself in various colors according to seasons without any superficial decoration.
