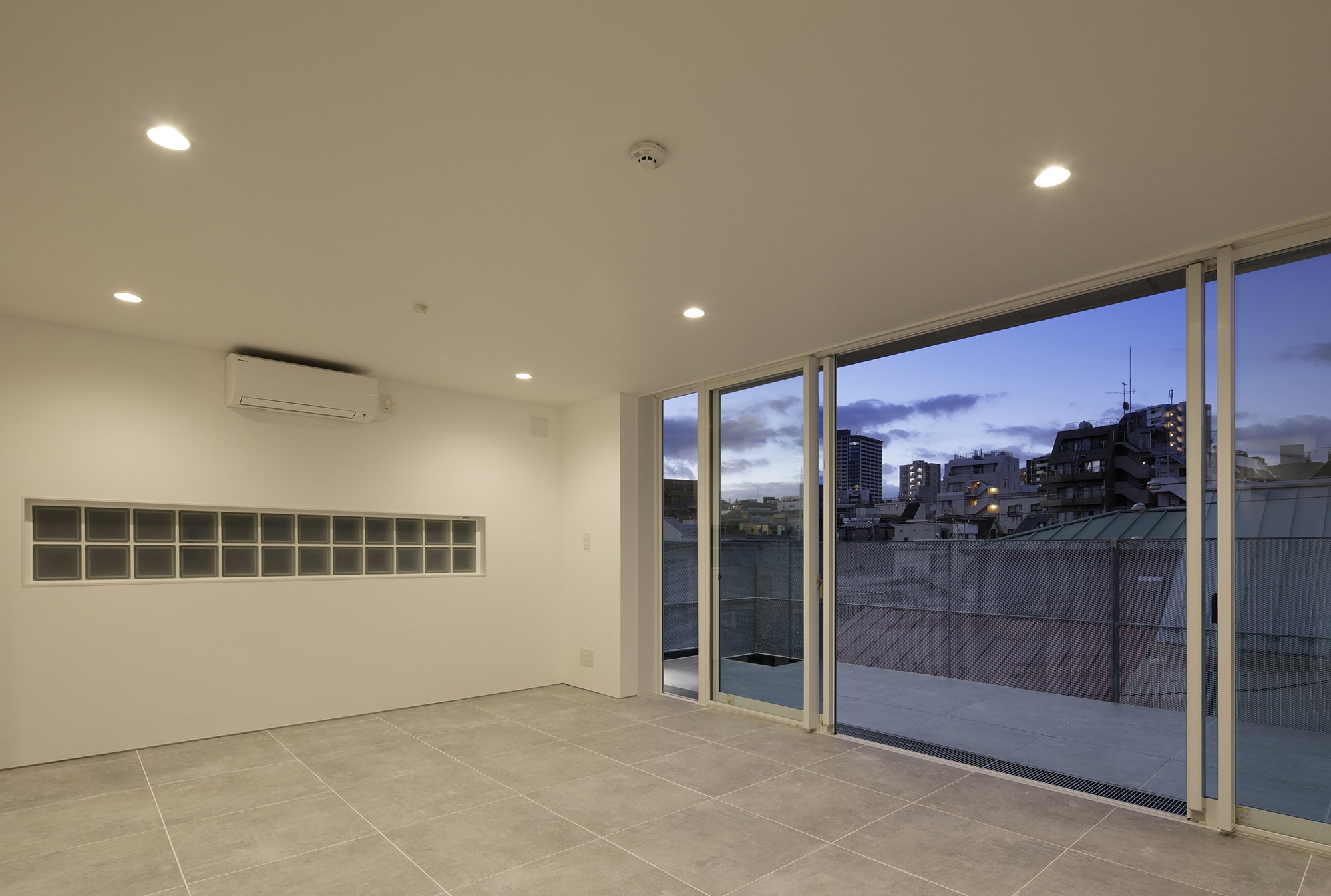Lani ebisu
lani ebisu
1階〜3階を賃貸、4階〜5階をオーナー住戸とした共同住宅です。 恵比寿と広尾のちょうど中間に位置する敷地で、賃貸住宅はもちろん、SOHOや店舗、ギャラリーなどのニーズも見込める可能性があると考えました。 店舗貸しは住居に比べ賃料も高取れることから、賃貸住宅では必要な水回りを最小限に抑えています。
具体的には、浴室はバスタブを設置せずシャワーのみとし、キッチンも簡素な流しがあるだけで、熱源は希望があれば置き型のIHヒーターを貸し出すという仕組みにしています。 恵比寿らしいお洒落な建物にしたいというオーナーの要望に応えるため、内外共にコンクリート打放し仕上げとしています。 洗練されたモダンなコンクリートの建物の中に、手仕事を感じる杉板の型枠を採用したり、扉をエイジング塗装としたり、味わいのある仕上げ入れ込むことで他の共同住宅と差別化を図っています。
この敷地は、道路斜線、高度斜線、日影規制を受けることから、通常の階高設定では4階建てとなりますが、階高を抑え、1階を僅かに地面から下げることにより、5階建ての建物とすることが出来ました。 密集した都心にありながら、近隣の建物よりも高い建物に出来たため、4階と5階は空を掴むようなオーナー住戸とすることが出来ました。 建物名は、ハワイ語で「空・神様」を意味する「lani」と言う言葉から「lani ebisu」と名付けました。 ハワイをこよなく愛するオーナーに捧げる、ぴったりの建物になったのではないかと思います。
lani ebisu
This is an apartment complex with the 1st to 3rd floors planned as rental units and the 4th to 5th floors as owner-occupied units.
The site is located right in between Ebisu and Hiroo, and we thought there was potential for a SOHO, shop or gallery as well as rental housing. Since the rental for retail space is higher than for residences, we have kept the utilities features to a minimum.
Specifically, there's no bathtub in the bathroom, only showers. The kitchen has a simple sink, but if there's a need of heat source for cooking, a stationary IH heater can be loaned out. In order to meet the owner's desire to create a stylish Ebisu-style building, the interior and exterior are finished with fair-faced concrete. The sophisticated modern concrete building is able to distinct itself from other surrounding apartment complexes by using cedar plank formwork that provides a sense of craftmanship, as well as aged paint on the doors and other tasteful finishes. In addition, by lowering the first floor slightly from the ground, we were able to create a five-story building to increase its gross floor area.
The building was named "lani ebisu" after the Hawaiian word "lani" meaning "sky, God". We think this building is a perfect tribute to the owner who loves Hawaii.




















