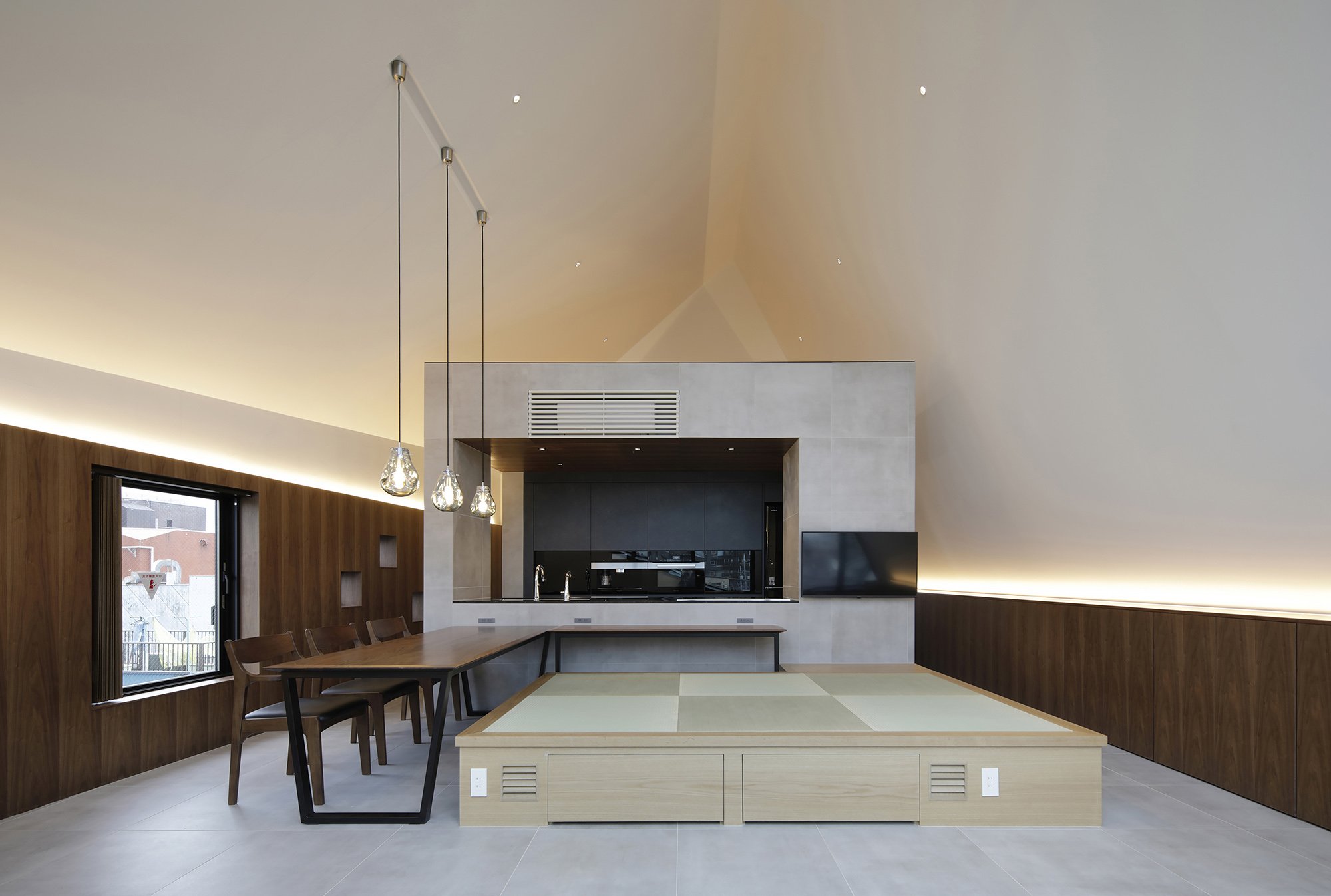Angular House
Angular House
クライアントは夫婦+子供4人で、家族の住まいと自家用ガレージ、3室の賃貸住宅を計画することが求められた。建物の構成としては、1階がガレージ、2階に賃貸住宅、3階~4階が家族の住居である。
敷地は東京都心の住宅地にあり、周辺は2階建ての住宅や3~4階の共同住宅が建ち並んでいる。東側は7m、北側は4mの道路で、南側と西側の隣地は3階建ての住宅である。
最大限のボリュームを確保するため、高さ制限(道路、高度斜線、日影規制)によって削り取られたままの形態とした。さらに2階及び3階へアクセスする階段のボリュームを削り取り建物の最終的な形が決まった。
建物の1階は、ご主人の趣味である車とバイクの整備スペースを持つガレージとなっている。ガレージ奥の壁と床の一部は赤として、愛車の色と合わせてデザインしている。愛車の赤、ガレージの赤が引き立つよう、外壁は黒のガルバリウム鋼板で仕上げ、コントラストを強調している。
オーナー住居である3階には、外部階段とエレベータでアクセスする。西側の外部階段から室内に入り、狭い廊下を経由して東側の階段からスパイラル状の動線で4階へと上がる。4階に辿り着くと、天井高約5.5mの開放的な大空間が現れる。北側の斜壁はガラスの大開口となっており、都市の眺望と北側の安定した光を室内に取り込み、日が昇ってから日没までの時間の移ろいを感じられる。
4階の内部は屋根を柱や壁で支えることなく、登り梁と棟木で勾配天井の大空間を実現し、水回りとEVのボリュームがその中に挿入されているような構成とした。
この建物はガレージにより大スパンの求められる1階を鉄骨造、住居である2階~4階を木造としている。構造体に木材を使用することで炭素を固定化し、環境負荷低減に寄与することを狙っている。
Angular House
The project is a residential building designed for a family with four children, with three extra apartment units for rent. The building consists of 4-stories in total, a garage unit for the family on the first floor, apartment units on the second, and the rest of the third and fourth floors allocated for the family.
The site sits in a residential area in central Tokyo, a typical urban typology for residential areas in Japan, restricting the height of each building by the slant lines cut-offs from the road, urban planning, and shadow restrictions. Thus, the site is surrounded by many other apartments and houses, mostly from 2 to 4 stories. For this case, the site sits facing two roads from the direction of North and East with 4 and 7 meters of road width, neighboring to 3-story houses located South and West direction. We have taken the approach of allowing the site to "design" the form of the building to maximize the building's plottable area and volume, with the control of the slant line. In addition, circulation to the 2nd and the 3rd floor has finalized the shape of the design of this piece.
On the first floor is a garage space for the owner, who loves automobiles, a hobby of his own where he does self-maintenance to his cars and motorcycle. The back of the walls and part of the floors are designed in red to match the owner's cars. Hence, the dark tones of the galvanized sheet on the exterior walls give a sleek modern look that will create a beautiful contrast with the red to frame the car beautifully.
The third floor is the owner's residence, with the option to access either by an external staircase or an elevator. Onwards, the access to the fourth floor will be through a narrow corridor that connects to a spiral staircase. The fourth floor will be the main living area, where the space transitions from a low to high ceiling up to 5.5 meters, oriented in a North direction for the users to experience the city view, with soft light gleaming into the space through a large opening to feel the transition of time and season. Without structural columns inhibiting the grandeur vistas, the kitchen, and the elevator are placed on the south to relieve oppression. The allocation and the choice of the kitchen give a role as a focal point within the space to further emphasize the volume and the sloped ceiling of the main living area.
Structural-wise, as the garage requires a large span, it is made of steel while the rest are timber. We want to emphasize that the selection of wood as the structure within this project is for the contribution to the environment by carbon fixation, with added values of reducing the resource required as the building is light in weight, as it uses less concrete for the foundation, reducing carbon footprints.











