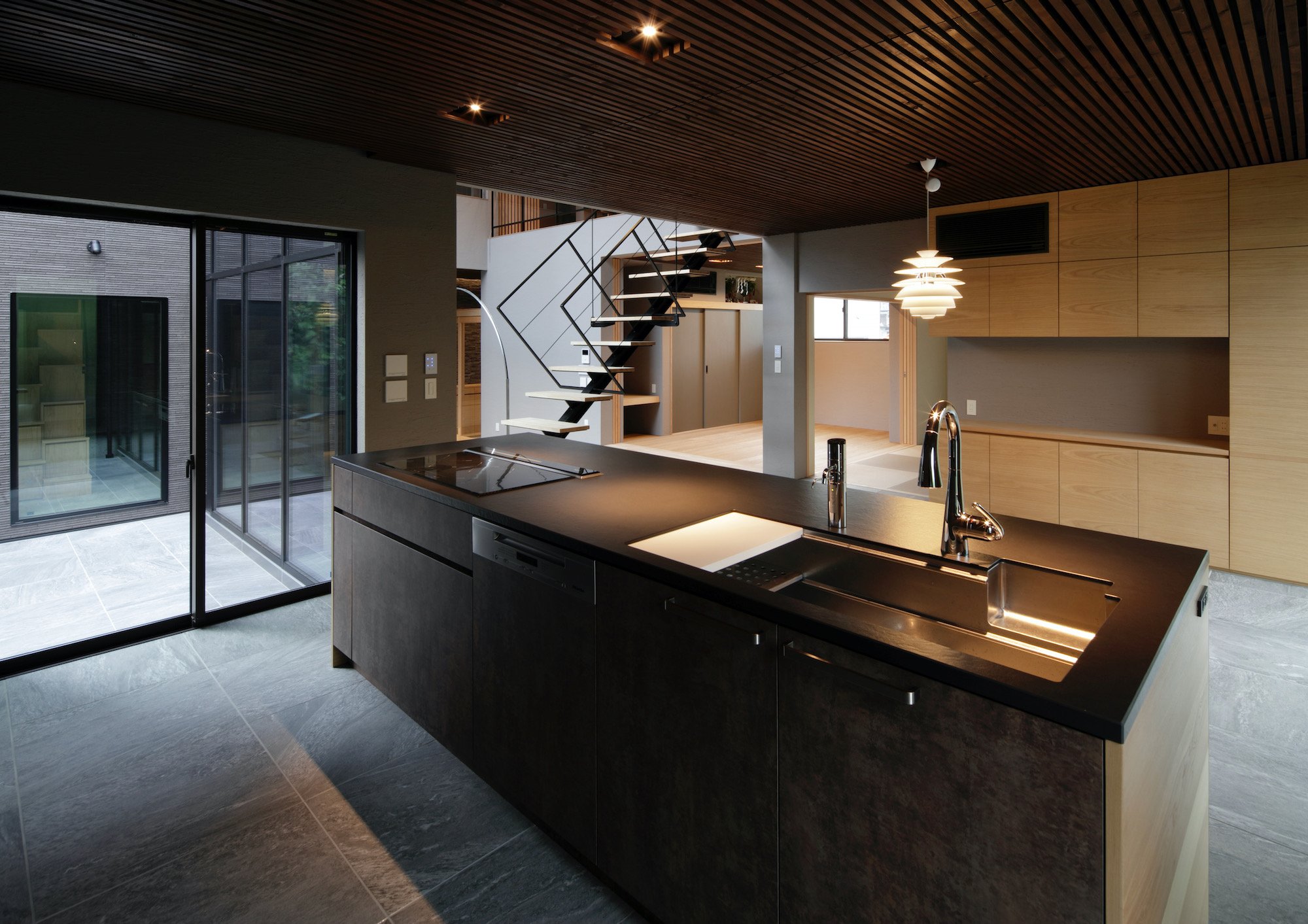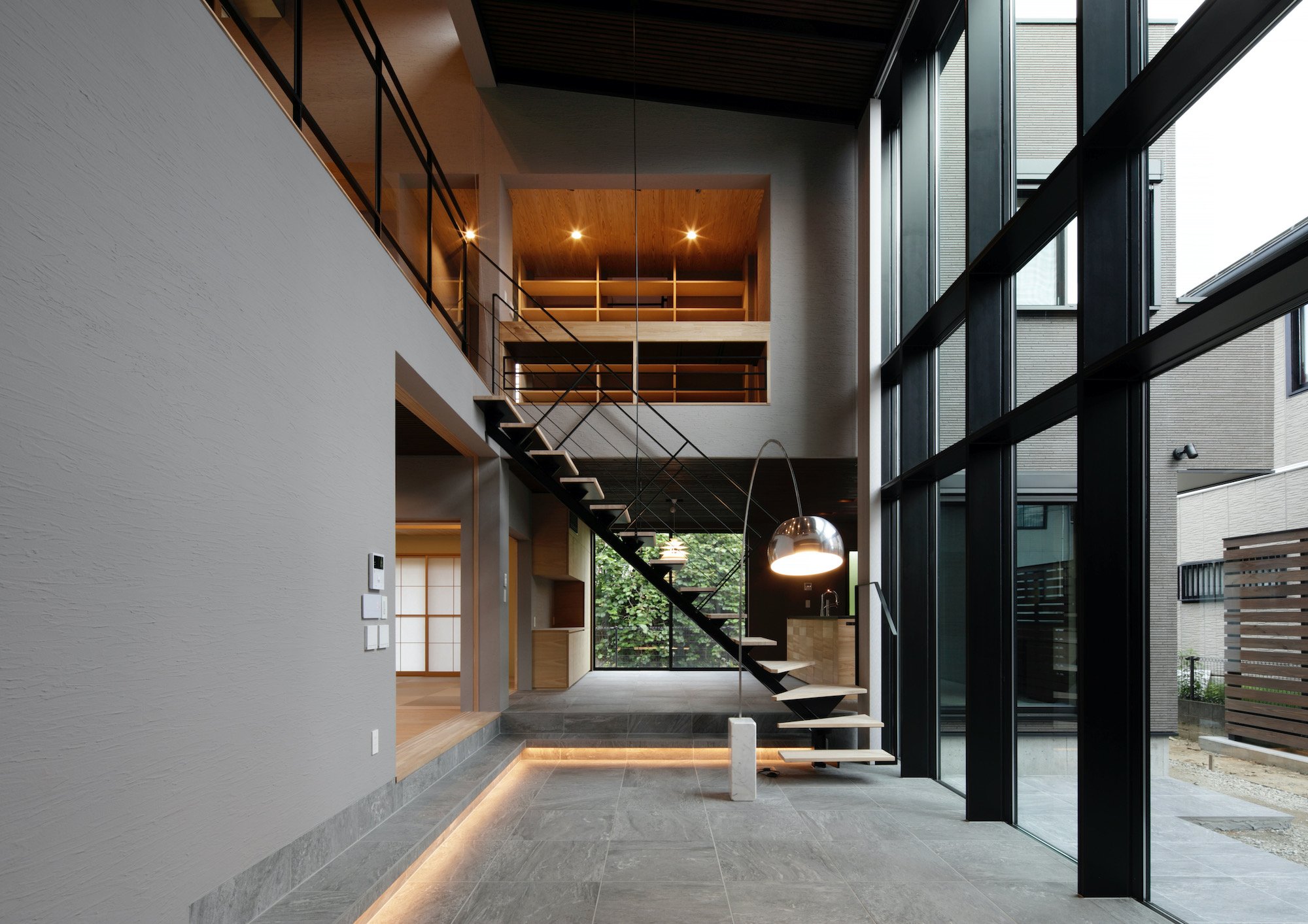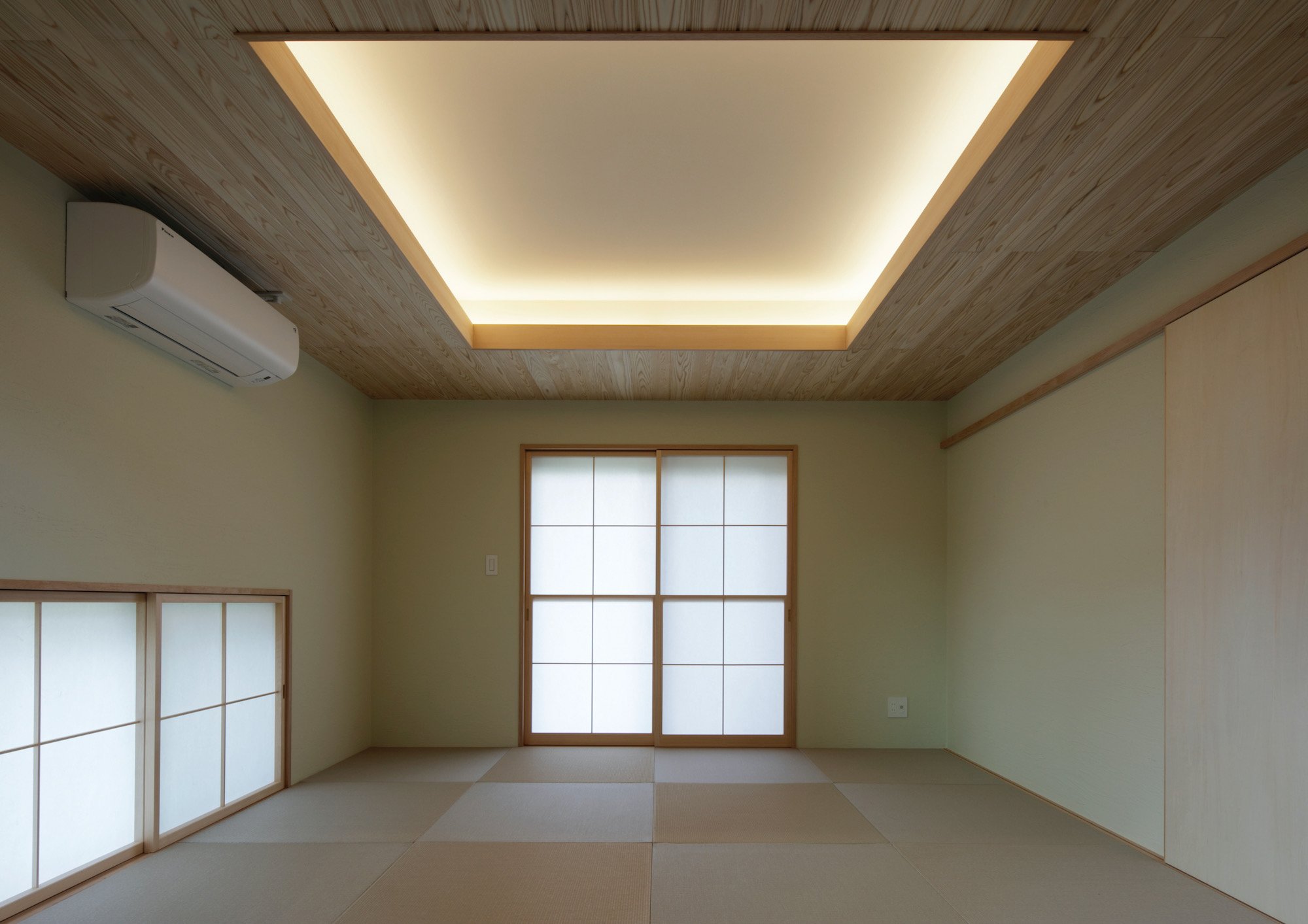S-Tei
S-Tei
This is a home for two families located in a peaceful residential neighborhood. It is important to note that it is not a two-family home with separate entrances, but rather a home where two families live together under one roof with some distance between them.
Upon entering the home, one will notice a large living room with a spacious void (5m wide x 6m high) facing the courtyard, which provides an outdoor view. The living room is connected to the theater room, Japanese-style room, and dining room and kitchen in a seamless fashion. A 40cm difference in height between the living room and other rooms creates a sense of spatial expansion. When ascending the stairs, a living room that separates the two families is visible through the void, providing a certain level of privacy while still allowing residents to hear each other's voices and feel each other's presence.
The walls are finished in a subdued gray diatomaceous earth, creating a moist and profound atmosphere. Using relatively dark colors for the floors and walls, we were able to achieve an impressive lighting effect with indirect lighting and pendants. The wooden louvers on the ceiling against the achromatic floor and walls create a sense of depth, dignity, and warmth in the interior space.








