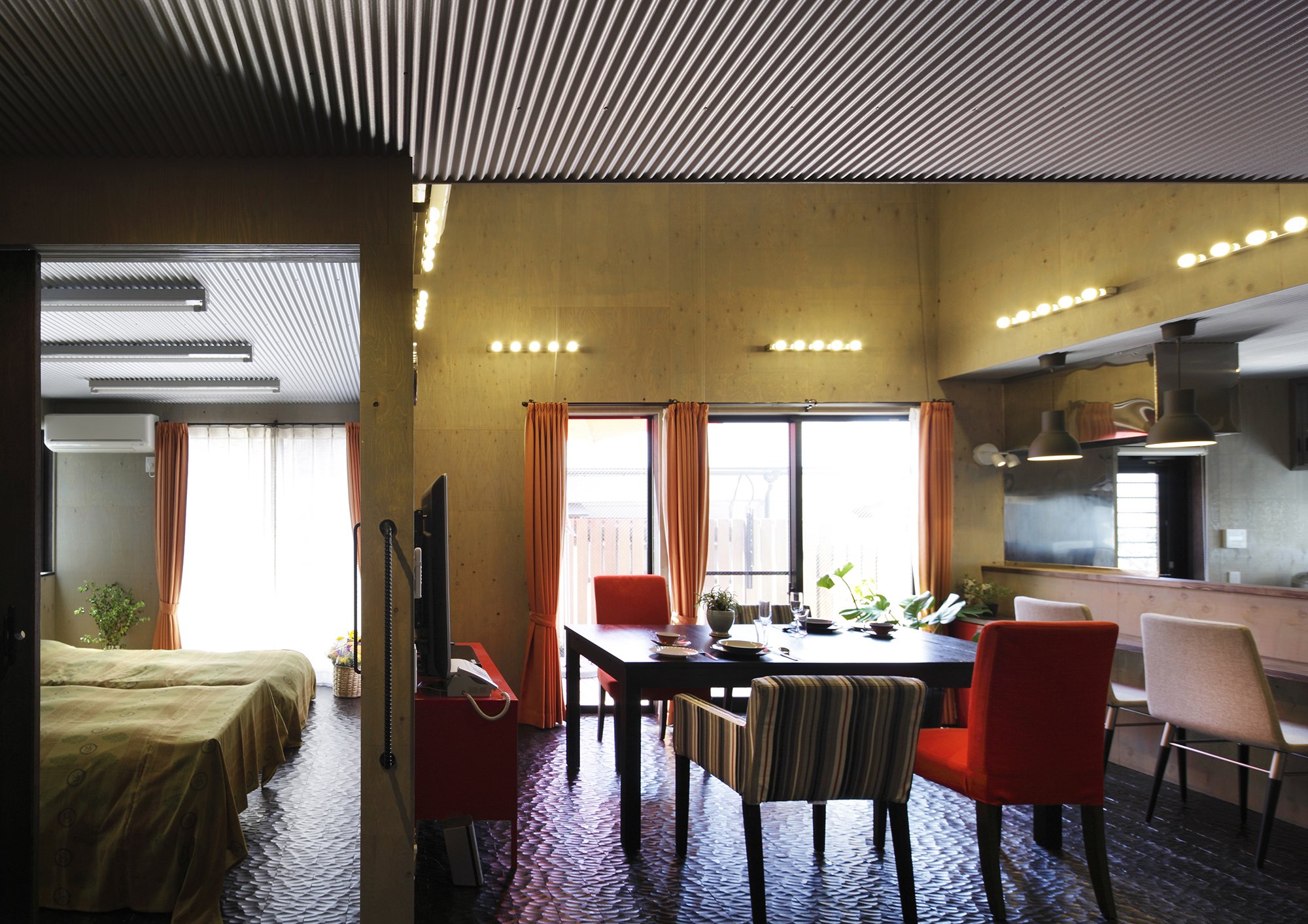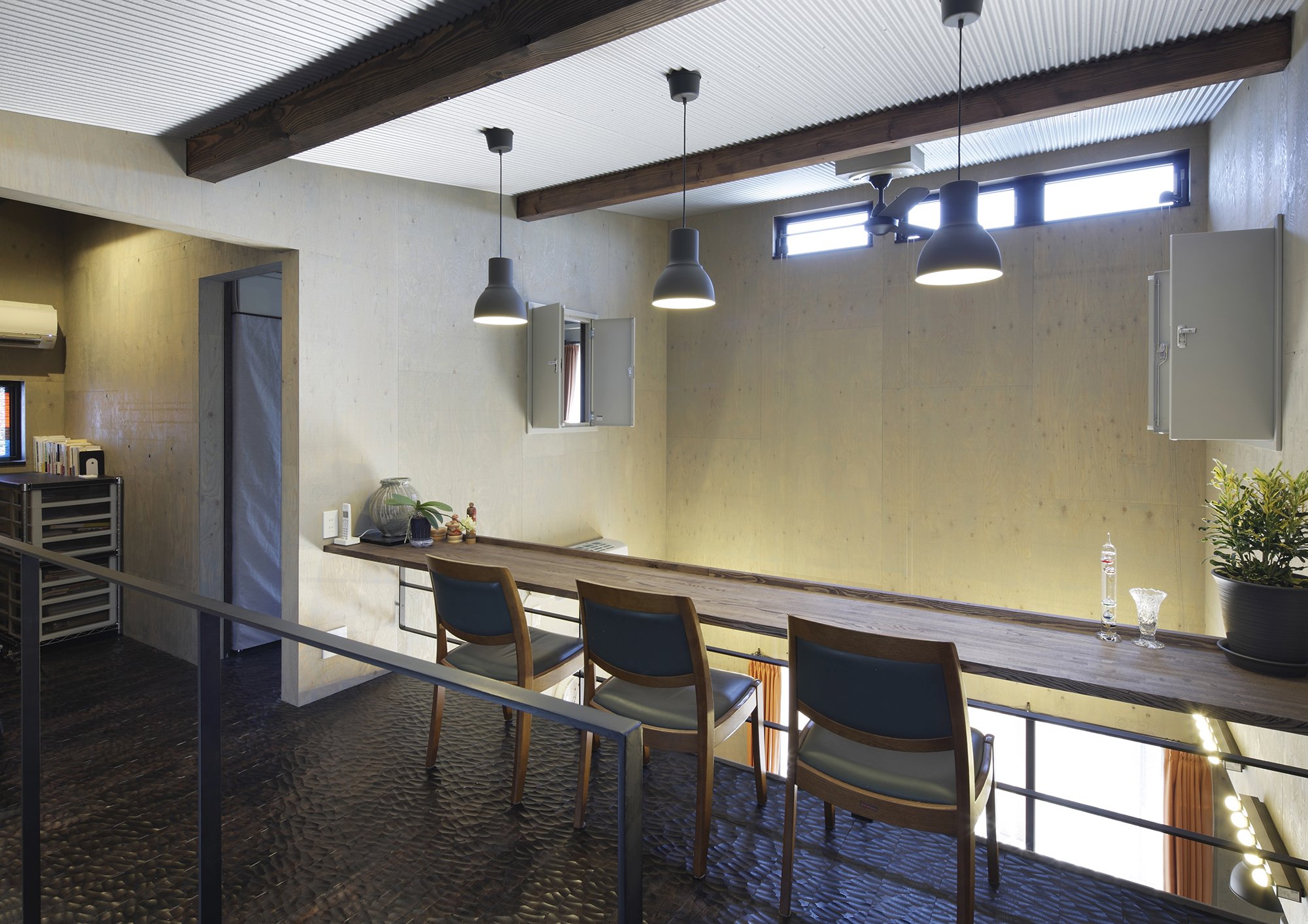Okurayama Project
Okurayama Project
まとまった面積の敷地を分割し、両親のための終の住処と、共同住宅を建てる計画です。 自宅と賃貸、2棟が並んで建つということは、小さいながら街並みを形成するということ。 バラバラに計画するのではなく、屋根の稜線と外壁のラインを揃えることで、シンプルで一体的な街区を形成しています。
マリンスポーツとものづくりが趣味のオーナーに相応しい空間にしようと、海辺のファクトリーというテーマで設計を行っています。 内部の壁仕上げは、海の家をイメージするような、合板に自然塗料を塗っただけの簡素な仕上げとし、天井はガルバリウム鋼板の波板を張り、工場のようなイメージに仕上げています。
両親の車椅子生活を想定し、エントランスは三和土を設けずにフラットな納まりとし、床はパイン材のスプーンカットを塗装して仕上げています。 家具やファブリックも海のイメージで、夕焼けを連想させるオレンジ、海の青に統一しています。
Okurayama Project
This projects divides a large area of land into two lots to build a home for a family and rentable apartment housing. The two houses, rather to build them separately, the lines of the roof ridges and the exterior walls are aligned to create a simple, unified streetscape. We designed this house as a seaside factory to create a space suitable for the owner who enjoys marine sports and manufacturing.
The interior wall finishes are simple, plywood coated with natural paints, resembling a beach house, while the ceiling is covered with corrugated galvanized steel sheets to create a factory-like atmosphere. Floors are finished with painted spoon cut pine wood, whilst the furniture and fabrics are in the tone of orange and ocean blue, resembling the feeling of beach by the sunset. Steps are eliminated at the entrance, to create a barrier-free design for wheel-chair users.











